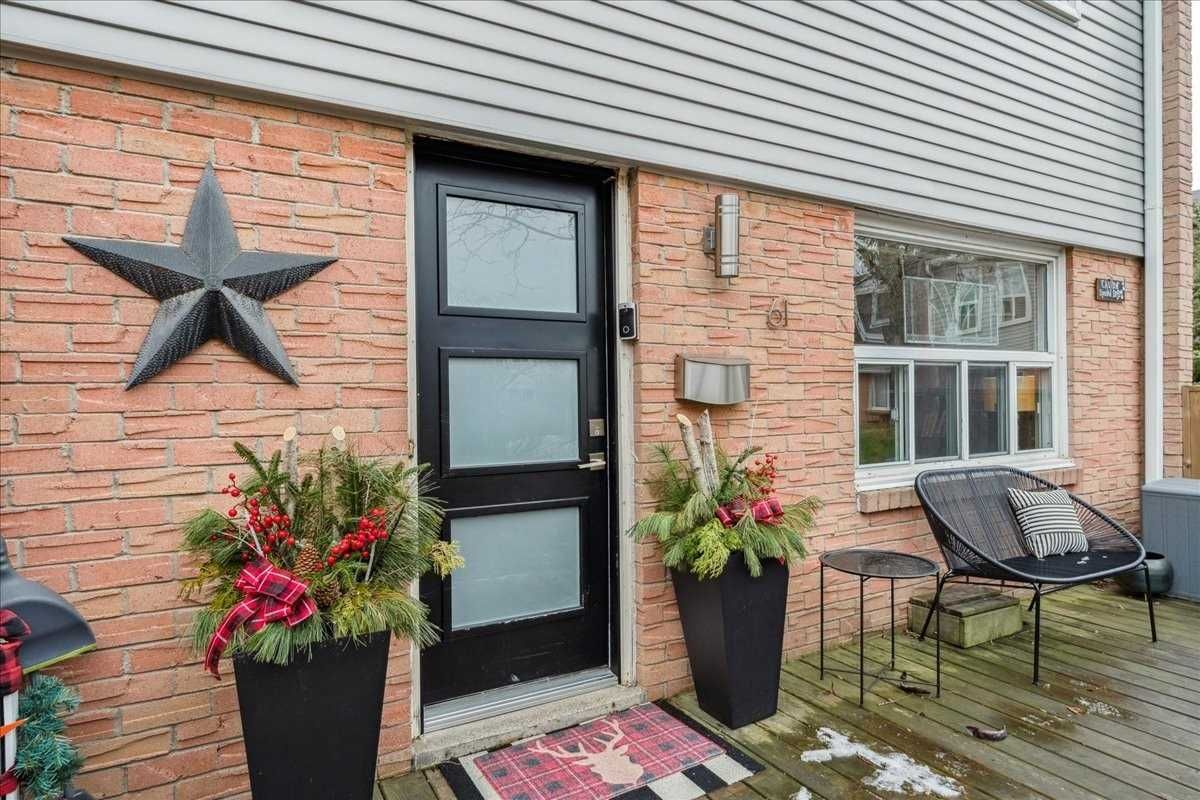$829,900
$***,***
3-Bed
2-Bath
1200-1399 Sq. ft
Listed on 1/25/23
Listed by ROYAL LEPAGE SIGNATURE REALTY, BROKERAGE
Prestigious Demand Port Credit: Walk To Lake, Restaurants, Library, Parks. Close To Go, Transit, New Hrt, Schools, Qew, New Brightwater Development.*See Virtual Slide Show, End Unit Upgrades $$$ Gorgeous, Please See Schedule For A List; Renovated Modern Kitchen With Custom Cabinets, Centre Island, Open Concept, Italian Stone Floor, Premium Appliance, Renovated Main Bathroom With Custom Cabinets And Vanity, Modern Subway Tile Wall. Hardwood Floors Thru-Out
Ge: Gas Stove And Fridge With Water And Ice, Maytag Built-In Dishwasher, Washer And Dryer, All Window Coverings. Backyard: Custom Built Deck, Flower Boxes, Pergola With Custom Sun Shades
W5880143
Condo Townhouse, 2-Storey
1200-1399
6+1
3
2
2
Undergrnd
2
Exclusive
Central Air
Finished, Sep Entrance
N
N
Brick
Forced Air
N
$3,352.14 (2022)
Y
Pcc
18
E
None
Restrict
Performance Property Shawnmarr 416 645-3755
1
N
N
Y
N
Y
$694.77
Bbqs Allowed
